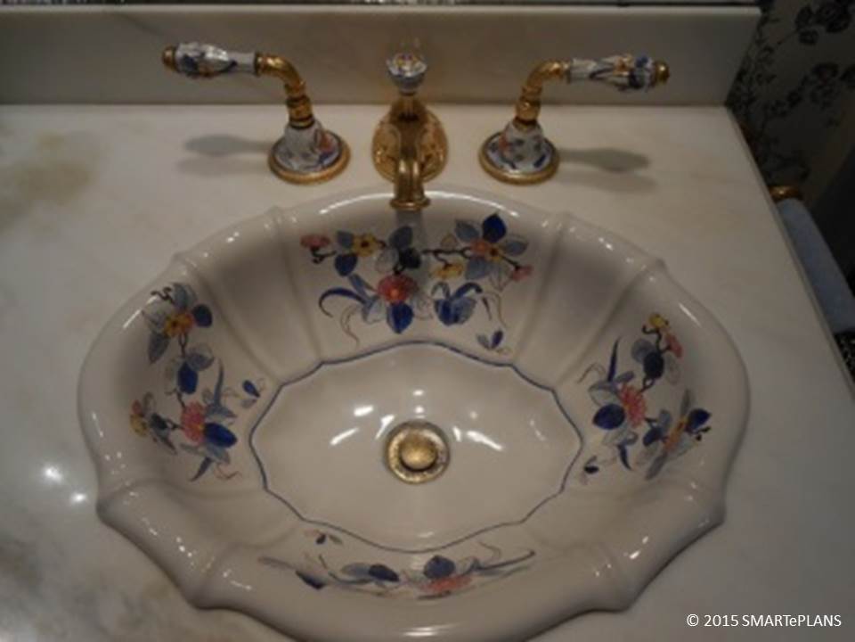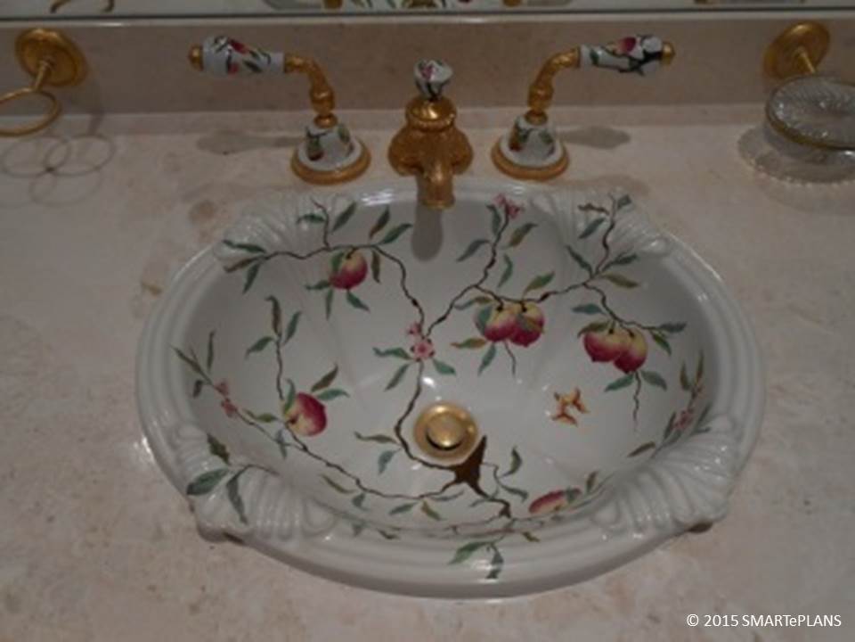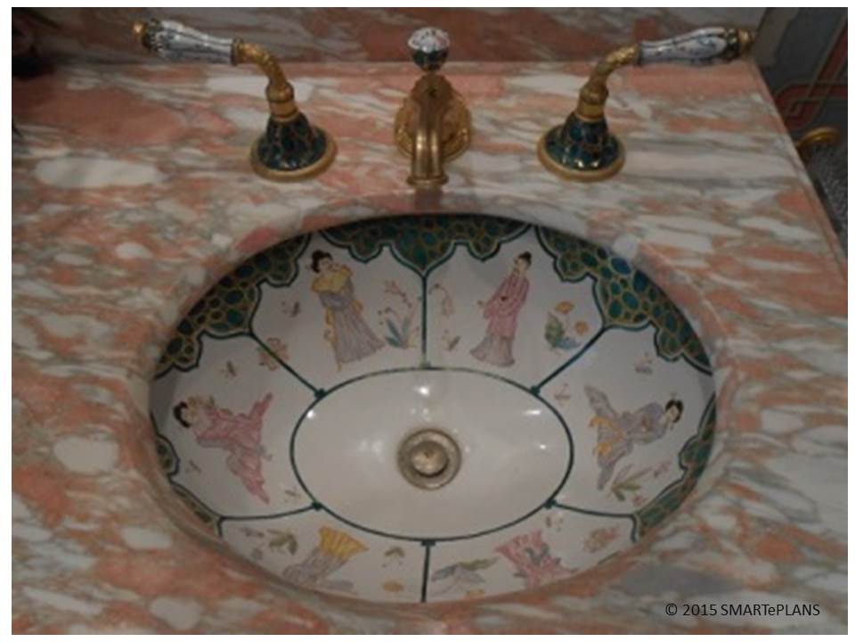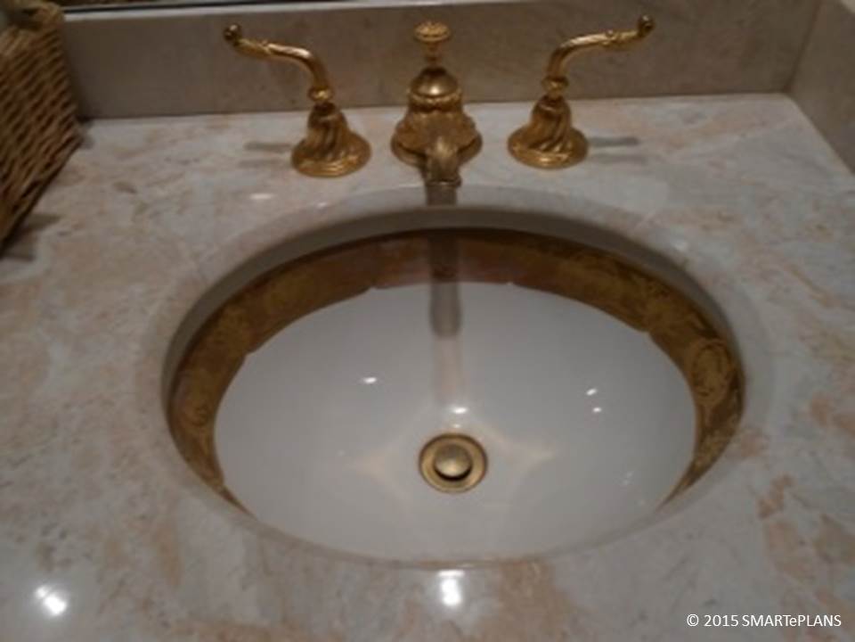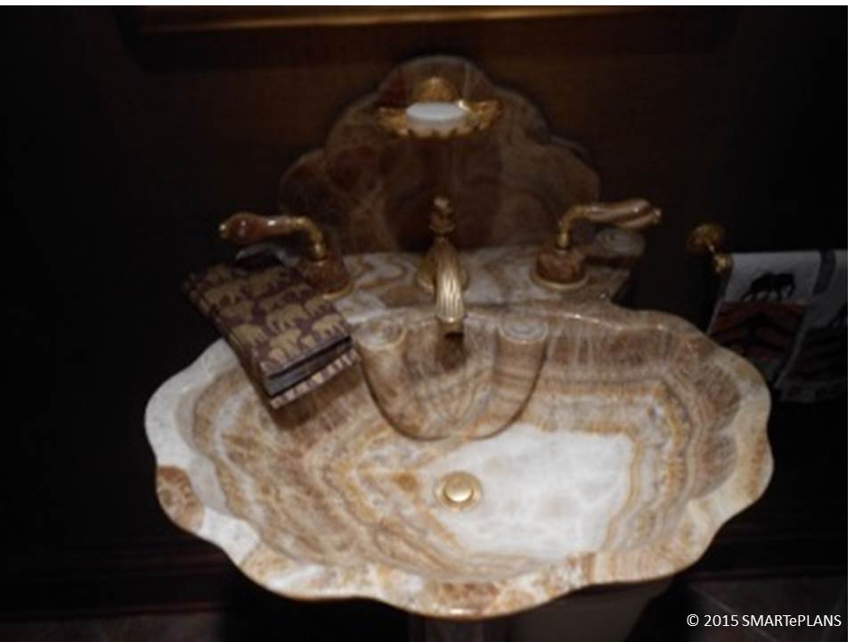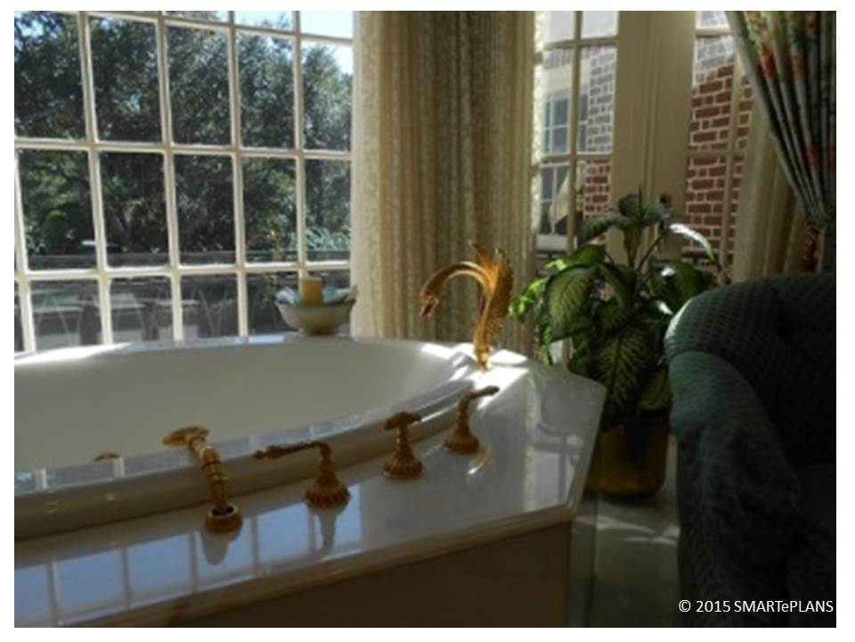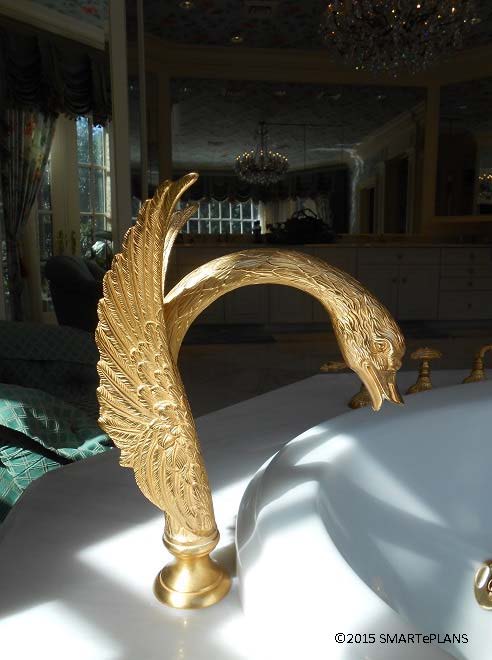Sherle Wagner’s luxury bathrooms featuring hand-painted sinks with gold accents, gold-plated fixtures and semi-precious stones is legendary. Let’s take a peek inside a home going onto the market in River Oaks with 10 baths/half-baths decorated with unmistakable Sherle Wagner basins and fixtures.
One of his signature sinks is the over-the-edge porcelain sink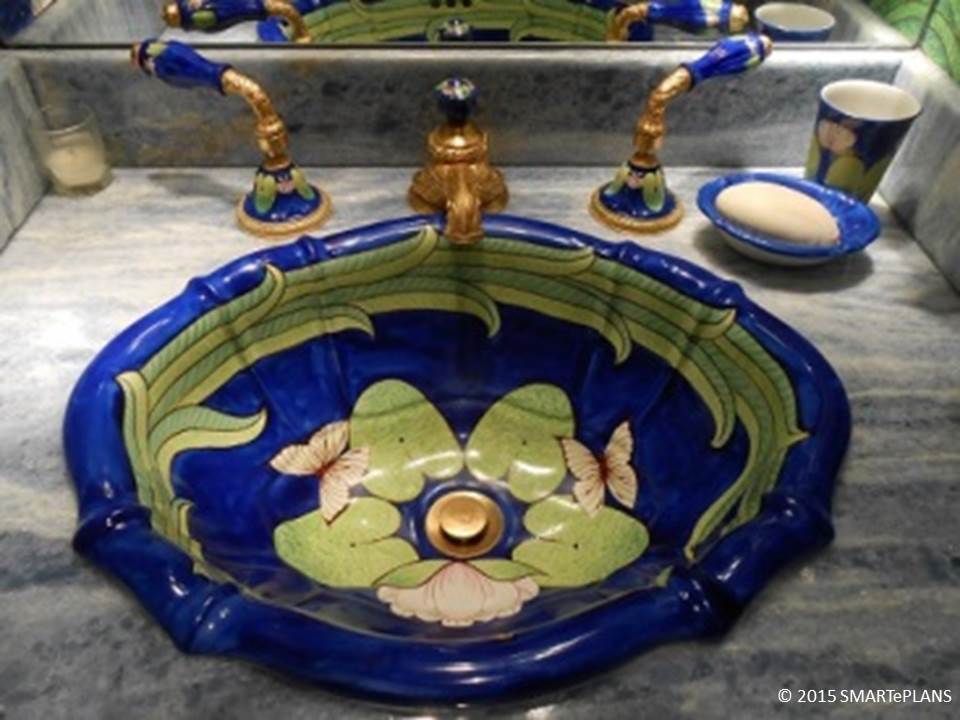 hand painted in vibrant colors with matching hand-painted porcelain tap handles. “Over-the-edge” means the sink is larger than the standard oval under-mounted sink and it is designed to top mount as seen in the following examples.
hand painted in vibrant colors with matching hand-painted porcelain tap handles. “Over-the-edge” means the sink is larger than the standard oval under-mounted sink and it is designed to top mount as seen in the following examples.
Notice in the water lily photo that the soap dish and water cup are also Sherle Wagner, as he makes a whole line of accessories. This particular half-bath, adjacent to the Game Room also features matching wallpaper and cabinet pulls.
The two white floral (over-the-edge) sinks are located in secondary bedrooms and each are one of two (twin) sinks in the bathroom for that bedroom.
Another style of sink is the under-mounted sink and I have two different styles to show you here.
Once is hand-painted with multiple colors and the second is a burnished gold border with a repeating design.
Both feature distinctive fixtures that compliment the design of the sink.
It’s difficult to see clearly in the photo, but the chinoiserie sink has quite a lot of gold in it …. all along the dark green border in the upper edge … it is stunning in person.
Sherle Wagner’s scallop shell sink can be found both as a pedestal or counter-mount and this home actually has both types.
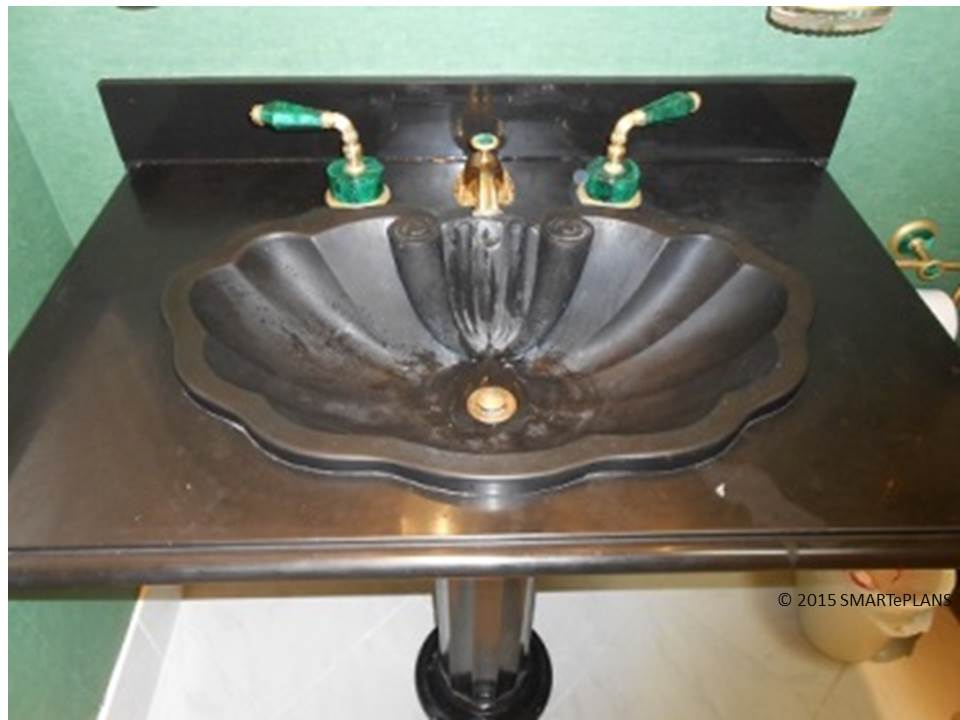 This scallop shell sink sets atop a fluted column and has a “collar” around it — providing more room around the sink. Notice the malachite fixtures which in this room also included a soap dish, toilet paper holder and other accessories.
This scallop shell sink sets atop a fluted column and has a “collar” around it — providing more room around the sink. Notice the malachite fixtures which in this room also included a soap dish, toilet paper holder and other accessories.
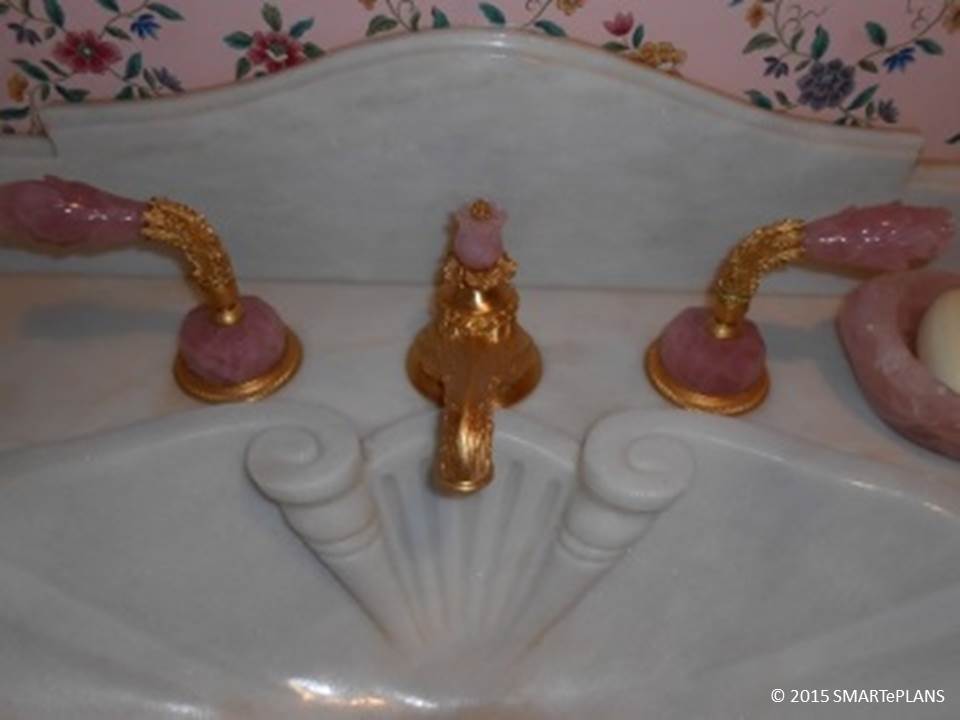 This photo shows a white marble scallop shell pedestal sink, also with a collar and the close-up view shows more clearly the quite wonderful rose quartz fixtures.
This photo shows a white marble scallop shell pedestal sink, also with a collar and the close-up view shows more clearly the quite wonderful rose quartz fixtures.
And the onyx scallop shell pedestal sink in the Wine Cellar’s half -bath does not have a collar around it, but of course does have the distinctive ornamental fixtures. Notice also the “backsplash” where it touches the wall is curvilinear … following the flowing lines of the sink … and has a wall-mounted soap dish that matches the gold fixtures with onyx tap handles
The Master Bath in this home features a deep spa tub and the (quite famous) swan spigot for baths.
Sherle Wagner has used the swan, dolphin and scallop shell as frequent and repeat motifs in his designs. I have for you a close-up of the swan spigot (its about 10″ tall) and I have to check on it because I believe it has been retired and that particular design is no longer being produced. The more recent ones I’ve seen were a different design. If so, that makes him even more valuable — because we all remember what happened when they started retiring beany-babies!!
It is a little bit unusual to see so many Sherle Wagner decorated bathrooms in the same home … many people have them only in their Guest Powder Room .. but they all just seem to fit in this very elegant residence.
I was pleased to see such a tour-de-force display of his work, really running the gamut of the different types of traditional designs for which he is famous.
Stay tuned ... you guys are going to want to tour this home online when I get the SMARTePLAN completed and set the room photos so they launch out of the floor plan. The house was originally built in 1939, it is now 18,000-ish square feet with 5-6 bedrooms, 12 fireplaces and wait until you see “Her” Master Closet .. a multi-room layout with a central salon and five 10′ x 10′-ish closets radiating off of the main room.
Stay Tuned!
Thanks for Stopping By,
Judith, The SMARTePLAN Lady
SMARTePLANS® is the premier marketing system for luxury homes featuring online easy-to-read pictographic floor plan pictorials, where the photographs launch from inside the floor plan … NOW all the photos make sense! 55% of SMARTePLANS® sold OVER list price in 2014 – so SMARTePLANS® is very effective at selling high end luxury properties. You can seamlessly click around the property, viewing the photos in relationship to the pictographic floor plan drawing. This is not a video … you choose what you want to view … or not. [TIP: Hold down your CTRL key and roll your mouse wheel to quickly zoom in and out of the drawing — no detail is too small to see!] The compilation above is the original creative work and copyrighted property of SMARTePLANS®. You may link to it; but it may not be copied, nor reproduced in any form or format in whole or in part without the express written permission of Judith Sinnard.
www.smarteplans.com © 2015 SMARTePLANS®
