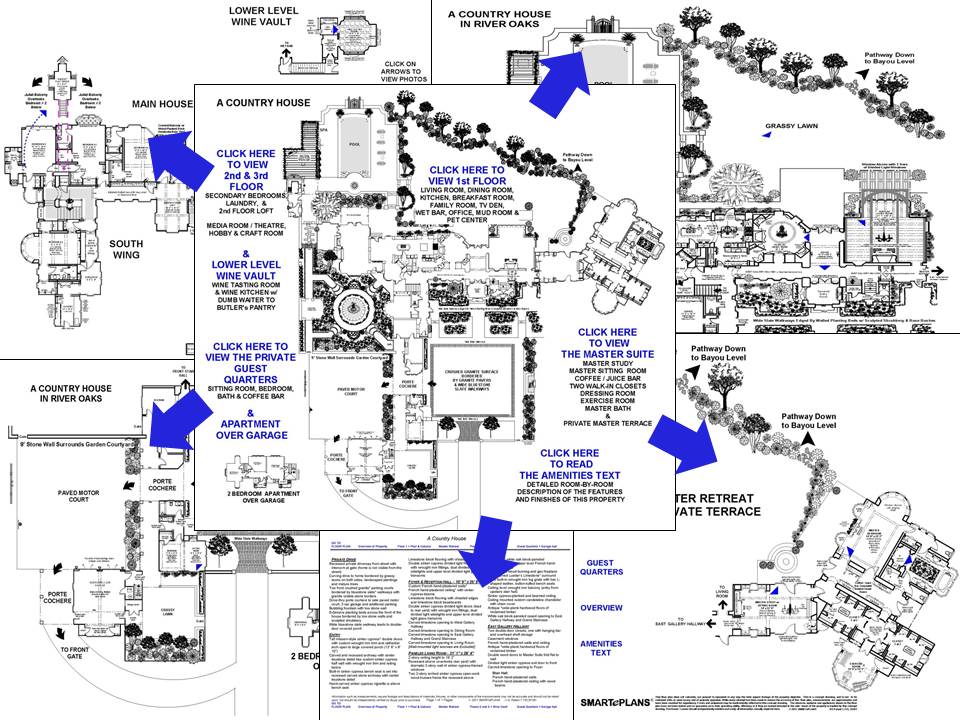Large properties are interlinked across several floor plan drawings. Typically there is a property Overview which maps out the property as it sits on the lot … and acts as a “Table of Contents” for the property.
The Overview file not only identifies the various areas of the property, but also contains links to the individual floor plans nested within it. The subsequent linked layer of floor plans contain the photos for each room that launch out of the drawing, accompanied by a very detailed description of the features and finishes in that room.
This patented method allows you to drill down for the level of detail you want; as well as easily switch between the various areas of the property quickly. You always know “where” you are on the property, and can’t get lost because all the materials are inter-linked.

To actually explore this particular property online with a series of nested floor plans follow this Link and explore [Grand Estate Home]