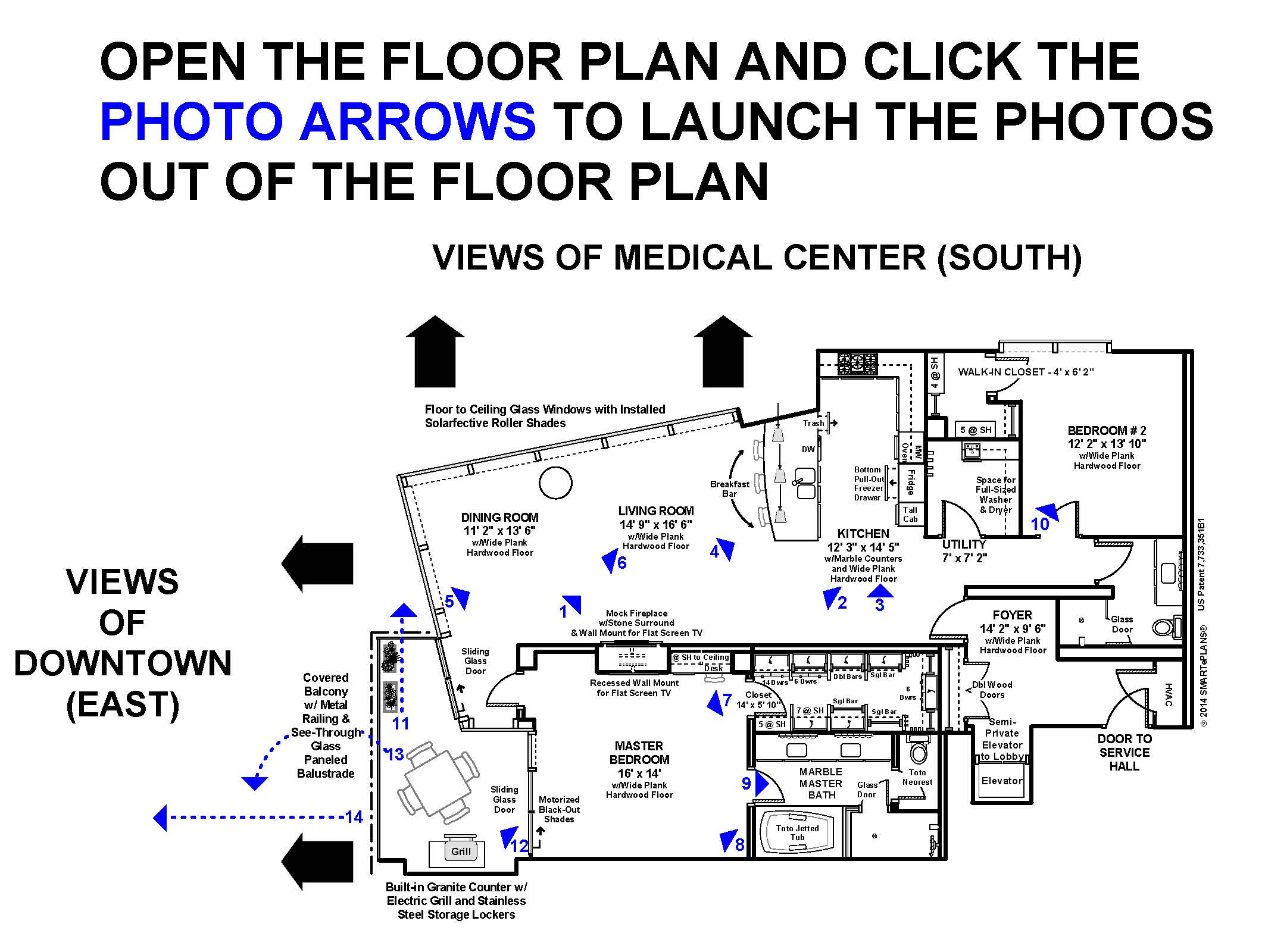SOLD -Materials Have Been Deactivated
See How this Residence “Fits” You
Located in the prestigious 2727 Kirby Drive address, this 12th floor corner residence gives you spectacular 180 degree skyline views encompassing East (Downtown) and also South (Medical Center). Walls of floor-to-ceiling glass windows showcase the unobstructed views from the interior, as well as the covered balcony and terrace.
You can arrange furniture inside the floor plan, right from MLS … selecting furniture symbols off a menu, sizing them to fit your needs and sliding them around inside the floor plan and doing “what ifs”. 
Click the Floor plan Image to open up the SMARTePLAN floor plan to review the layout, as well as see the views from the major rooms and the bedrooms. With the floor plan you can see what your hi-rise views are! And in this property …. you get some amazing views.
The p hotographs launch out of the floor plan providing you a bird’s eye perspective of the layout, as well as the ability to “see” the photographs in relationship to the drawing .. NOW… all the photos make sense, allowing you the ability to explore the property online in great detail.
hotographs launch out of the floor plan providing you a bird’s eye perspective of the layout, as well as the ability to “see” the photographs in relationship to the drawing .. NOW… all the photos make sense, allowing you the ability to explore the property online in great detail.


This gorgeous corner residence with walls of floor-to-ceiling windows “flows” easily from one room to the next.
Use the furniture-moving floor plan to experiment with the possibilities of different furniture groupings … see what fits … whether it’s placing furniture you already own, or pieces that you are contemplating acquiring.
The spacious Living Room flows into the spectacular Dining Room with corner windows and door to outside covered balcony.

Come see what this residence has to offer. The Kitchen is large and well appointed with sleek European-styled cabinetry with built-in storage components and self-closing mechanisms on the drawers. Top-of-the-line stainless Gaggengau® appliances and a large peninsula with breakfast bar seating are also features that will endear you to this Kitchen.

Read the Detailed Amenities Text ….
For the Residence……
Click open the Amenities Text which lists the features and finishes of this property in an easy to follow room-by-room format. It will help you tour this property in great detail — as well as help you remember all the features this property has — that other properties may not have at all.
The Master Suite has a large walk-in closet custom configured with Programme Martin® organizational components and the marble master bath is quite luxurious. The Amenities Text will give you all the Master Suite details, but marble master bath features an oversized glass-enclosed shower as well as a deep and jetted soaking tub by Toto®
You are really going to like the covered balcony that is accessed both from the Master Suite and Dining Room — with built-in stainless steel grill, planters, and space for dining furniture. Another attribute about the balcony and terrace that is consistent with this building, is that the balustrade is transparent see-through plexi-glass, affording you unobstructed skyline views even if you are seated.
For the Building …..
The building has exceptional amenities that are detailed on the last pages of the Amenities Text and include a video conference room, walk-in wine vault, elegant entertaining space, a heated pool, fitness center with steam rooms and pilates studio and more, more, more.
It’s easy to review the SMARTePLAN floor plan with it’s linked Amenities Text online before you make an appointment to see the property in person. The materials are easy to read, magnifiable and contain an amazing amount of information for you.
Use these materials to compare this property to other high rise residences that you are considering. Print out the Amenities Text and use it to make notes.
If you are looking for a luxury high rise residence in a convenient location with exceptional individual residence features and building-managed amenities in this service intensive (yet no-tipping policy) building … you need to come see this one. — THIS is the one you want!
Thanks for stopping by!
Judith, The Floor Plan Lady

This property, 2727 Kirby; # 12 C is MLS# 65269974 and is listed
by Karen Gillespie with John Daugherty, Realtors
========
SMARTePLANS® have photos embedded inside the floor plan that launch with a mouse click …. each photo arrow is positioned in the plan where the photographer was standing — so you can see where he was and what he was aiming at when he took the shot … in relationship to the drawing. Beneath the photo is a description of that room. Once the photo launches you may then link back to the floor plan and choose another photo. The files are inter-linked so you can seamlessly click around this property, viewing the photos and reading the descriptions. This is not a video … you choose what you want to view … or not
[NOTE: SMARTePLANS® are PDF files so they magnify to over 6400%. When the file launches, you can hold down your CTRL key and roll your mouse wheel up and down to zoom in and out of the drawing. You adjust the magnification to suit your needs.
© SMARTePLANS® 2014 www.smarteplans.com
The compilation above is the original creative work and copyrighted property of SMARTePLANS. You may link to it; but it may not be copied, nor reproduced in any form or format in whole or in part without the express written permission of Judith Sinnard.