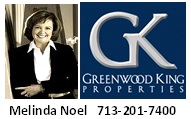 SOLD – Located near the center of the complex, this corner unit sits in a park-like setting with greenspace on three sides. Two walled garden courtyards bring the outdoors “in” as well as the abundant natural light from tall windows with plantation shutters.
SOLD – Located near the center of the complex, this corner unit sits in a park-like setting with greenspace on three sides. Two walled garden courtyards bring the outdoors “in” as well as the abundant natural light from tall windows with plantation shutters.
The 2-Story Living Room has two tiers of windows with plantation shutters, natural stone fireplace, recessed wet bar and two sets of french doors opening onto a walled garden terrace. The Master Suite is down and has glass doors that open to the walled garden courtyard in the front. This is all much easier to see if you open up the SMARTEPLAN and review the property with a bird’s-eye perspective.
 Clicking on the floor plan image will launch the SMARTePLAN, allowing you a closer look “inside”…. because once the floor plan is open, clicking on the blue photo arrows will launch the photos out of the drawing and also reveal the detailed amenities text description for each room — or if you want, you can just read the Amenities Text for the whole property.
Clicking on the floor plan image will launch the SMARTePLAN, allowing you a closer look “inside”…. because once the floor plan is open, clicking on the blue photo arrows will launch the photos out of the drawing and also reveal the detailed amenities text description for each room — or if you want, you can just read the Amenities Text for the whole property.
Previewing the property online this way makes it so much easier to review all the features of the property — before you ever see it in person.
TIP: Hold Down you CTRL Key and Roll Your Mouse Wheel Up and Down to ZOOM In and Out of the Drawing
Two large secondary bedrooms are upstairs — one with a separate sitting room and another with a large balcony. As you’ll notice in the floor plan, there is also a large walk-in storage area on the second floor –– sometimes called a “Texas Basement” — but ALWAYS convenient to have this much storage space in a townhome — no matter what it’s called.
Thanks for Dropping By,
Judith, the Floor Plan Lady; Inventor of SMARTePLANS,
the Total Marketing System for Luxury Property
 This property is MLS# 37077356 on www.har.com and is listed for sale
This property is MLS# 37077356 on www.har.com and is listed for sale
by Melinda Noel of Greenwood King Properties
SMARTePLANS® is the premier marketing system for luxury homes featuring online easy-to-read pictographic floor plan pictorials, where the photographs launch from inside the floor plan … NOW all the photos make sense! 55% of SMARTePLANS® sold OVER list price in 2014 – so SMARTePLANS® is very effective at selling high end luxury properties. You can seamlessly click around the property, viewing the photos in relationship to the pictographic floor plan drawing. This is not a video … you choose what you want to view … or not. [TIP: Hold down your CTRL key and roll your mouse wheel to quickly zoom in and out of the drawing — no detail is too small to see!] The compilation above is the original creative work and copyrighted property of SMARTePLANS®. You may link to it; but it may not be copied, nor reproduced in any form or format in whole or in part without the express written permission of Judith Sinnard.
www.smarteplans.com © 2015 SMARTePLANS®