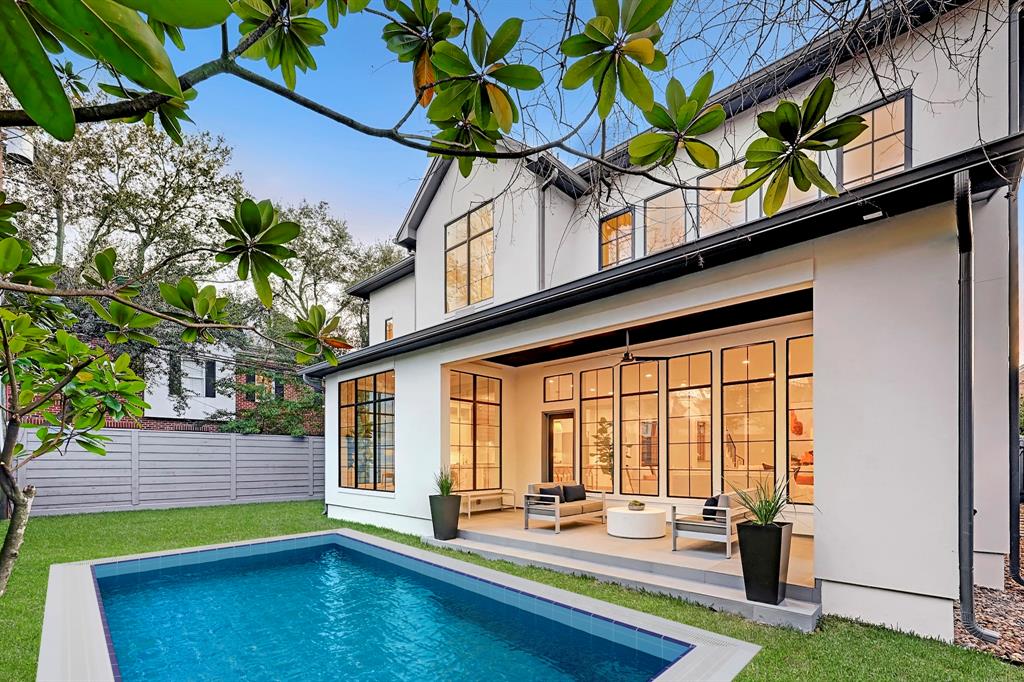
Features and Finishes
- Recently renovated and upgraded Kitchen and Luxury Bath in Owner’s Retreat
- Estimated 1033 sqft of space is set aside and dedicated to the Owner’s Retreat
- Millwork and moldings throughout the property with 12” stacked crown moldings in Formals and 8” stacked crown on first floor, extended height baseboards, cased doorways and windows
- Hardwood floors
- 4,831 sq ft home (per H.C.A.D.)
- Built in 2001 (per H.C.A.D.)
- 7,500 sq ft lot (per H.C.A.D.)
2-Car Garage w/Hobby Space –19’ 4” x 21’
- Attached Garage with pedestrian door to first floor
- Single-lift garage door with Genie Pro® automatic opener with light
- Recessed Hobby / Craft Area – 3’ 8” x 6’ 1” with wall-mounted pegboard
- Wall-mounted tool hooks
- Wall-mounted bicycle / stroller storage hooks
- Ceiling-mounted lights
- Controls for Rainbird® sprinkling system
- Concrete floor
- Exterior wall-mounted lights illuminate Garage entrance and Motor Court
Motor Court – 23’ x 19’ 8”
- Paved open air play / activity area (estimated total of 437 sq ft)
- Estimated 228 sq ft of the 437 sqft Motor Court area is shaded
- Bordered by tall wood privacy fence
Rear Terrace – Est. 252 sq ft
- Elevated bricked terrace with curvilinear edge
- Space for outdoor furniture
- Decorative stepping stones to Rear Yard
- Wall-mounted exterior lighting
Rear Yard –50’ x 28’
- Enclosed by tall wood privacy fence
- Grassy lawn bordered by planting beds
- Large trees with branching canopies and azaleas
- Wall-mounted exterior lighting
- A/C compressors enclosed with wrought-iron fencing
Guest Suite Over Garage – Bedroom # 5 w/ Private Bath – 19’ 2” x 15’ 4”
- Accessed via carpeted stairway near Family Room w/ Fireplace
- 10’ ceiling height
- Pull-down attic stairs
- Windowed alcove (6’ 5” x 4’): tall double-sized divided light sash window
- Ceiling fan with light
- Recessed lighting
- Crown Molding
- Carpet
Walk-In Closet (7’ 1” x 5’ 2”’)
- single and double hanging bars with shelves; shelves set 5’ 1” off the floor, allowing for storage space below; ceiling mounted light and carpet
Private Bath
- Under-mounted white basin set into vanity console with cabinet below
- Vanity mirror with beveled-mirror frame
- Toilet
- Tub / Shower: wall-mounted shower head with detachable flexible arm and single lever fixture; tile surround
- Recessed lighting
- Tile floor