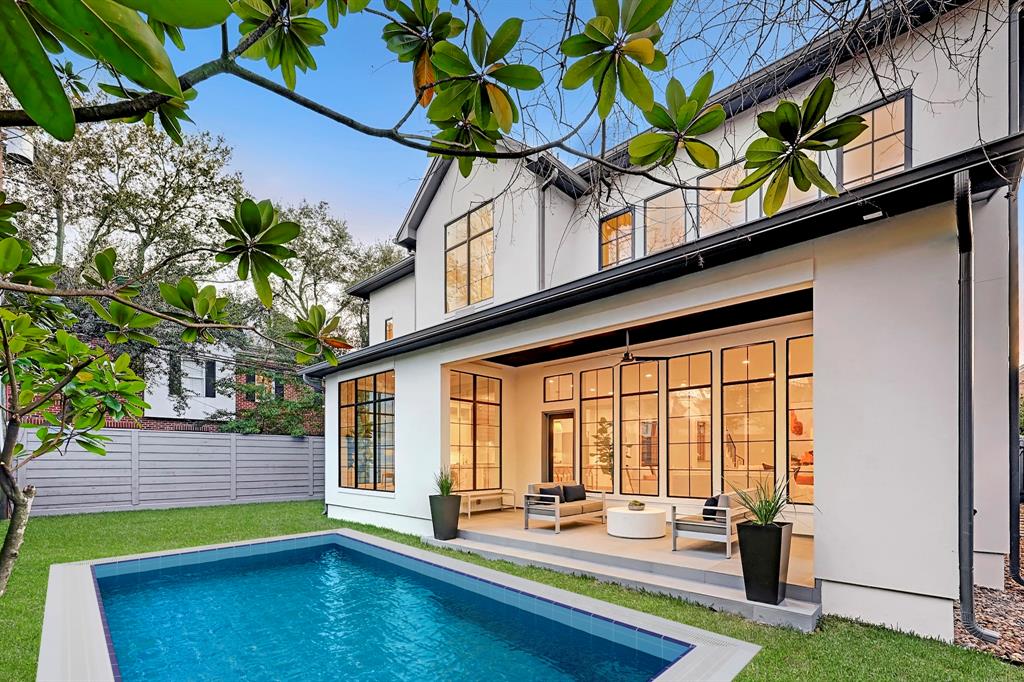
Second Floor Landing – 12’ 9” x 8’ 4”
- 10’ ceiling height (throughout the second floor)
- Twist-and-basket iron picket balustrade with hardwood railing overlooks staircase below
- Large closet with space for future elevator (3’ 9” x 4’ 4’) currently configured with adjustable wire shelves on two sides
- Walk-in Closet (5’ 5” x 3”): single and double hanging bars with overhead shelves
- Ceiling-mounted pull-down attic stairs
- Recessed lighting
- Doors to Bedrooms
- Door to Laundry
Laundry – 9’ 8” x 5’ 8”
- Vestibule entry from hall
- Space for full-sized washer and dryer
- Is there a gas port behind the dryer?
- Wall-mounted cabinets with top-of-cabinet storage space above washer and dryer area
- Rectangular stainless sink set into glazed-tile countertop with drawers and cabinets below; Upper cabinet with top-of-cabinet storage space
- Closet (3’ 10” x 22”): hanging bar with overhead shelf
- Ceiling-mounted lights
- Tile floor
Bedroom # 2 w/Private Bath – 13’ x 11’
- Tall divided-light sash window
- Ceiling fan with light
- Crown molding
- Carpet
Walk-In Closet (5’ x 5’)
- single and double hanging bars with shelves; ceiling mounted light and carpet
Private Bath
- Under-mounted white basin set into vanity console with cabinet below
- Vanity mirror with beveled-mirror frame
- Toilet
- Tub / Shower: wall-mounted shower head with detachable flexible arm and single lever fixture; tile surround
- Recessed lighting
- Tile floor
Bedroom # 3 w/ Private Bath – 13’ x 11’
- Vestibule entry from Hall
- Two tall divided-light sash windows facing front with exterior scrolled ironwork window boxes and space for planters
- Ceiling fan with light
- Crown molding
- Carpet
Walk-In Closet (7’ 10” x 5’ 6”’)
- single and double hanging bars with shelves; ceiling mounted light and carpet; divided light casement windows facing front with exterior scrolled ironwork window boxes and space for planters
Private Bath
- Under-mounted white basin set into vanity console with cabinet below
- Vanity mirror with beveled-mirror frame
- Toilet
- Tub / Shower: wall-mounted shower head with detachable flexible arm and single lever fixture; tile surround
- Recessed lighting
- Tile floor
Bedroom # 4 w/Private Bath – 16’ 4” x 12’ 3”
- Vestibule entry from Hall
- Two tall divided-light sash windows facing front with exterior scrolled ironwork window boxes and space for planters; tall divided light sash window facing the side
- Ceiling fan with light
- Crown molding
- Carpet
Walk-In Closet (8’ 10” x 4’)
- single and double hanging bars with shelves; ceiling mounted light and carpet
Private Bath
- Under-mounted white basin set into vanity console with cabinet below
- Vanity mirror with beveled-mirror frame
- Toilet
- Tub / Shower: wall-mounted shower head with detachable flexible arm and single lever fixture; tile surround
- Recessed lighting
- Tile floor
Guest Suite Over Garage – Bedroom # 5 w/ Private Bath – 19’ 2” x 15’ 4”
- Accessed via carpeted stairway near Family Room w/ Fireplace
- 10’ ceiling height
- Pull-down attic stairs
- Windowed alcove (6’ 5” x 4’): tall double-sized divided light sash window
- Ceiling fan with light
- Recessed lighting
- Crown Molding
- Carpet
Walk-In Closet (7’ 1” x 5’ 2”’)
- single and double hanging bars with shelves; shelves set 5’ 1” off the floor, allowing for storage space below; ceiling mounted light and carpet
Private Bath
- Under-mounted white basin set into vanity console with cabinet below
- Vanity mirror with beveled-mirror frame
- Toilet
- Tub / Shower: wall-mounted shower head with detachable flexible arm and single lever fixture; tile surround
- Recessed lighting
- Tile floor