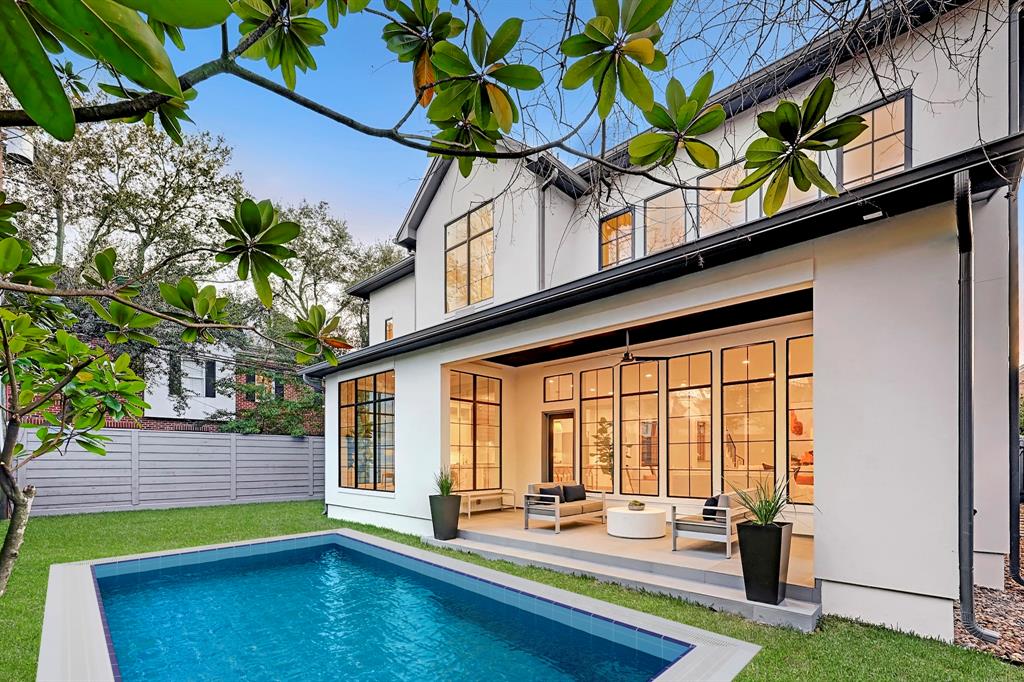
- Two story home with attached 2-Car Garage and rear yard
- Desirable inside-the-loop location, close proximity to the Medical Center, Museum District; restaurants, schools, retail, and grocery stores
- Rapid access to 610 Loop, SW Freeway and I-10 Corridor
- Recessed and covered front brick porch: paneled wood door with arched fanlight and mail slot; space for potted plants or planters; dual wall-mounted gas coachman’s lamp
- Landscaped front yard: drought-tolerant zoysia grass lawn; established planting beds with shrubbery and seasonal flowers; large trees in front yard with branching canopies; Rainbird® sprinkling system; brick walkway to curb; crushed-rock walkway across lawn to driveway
Reception Hall and Entry Foyer
- 10’ ceiling height (throughout the first floor)
- Stunning front entrance hall 27’ long with two 8’ wide cased entrances to the Formal Living Room and Formal Dining Room; hall opens up onto curved stair hall with two-story ceiling height
- Staircase: hardwood treads, twist-and-basket iron picket balustrade with dual hardwood bannisters; ceiling-level divided-light window illuminates stair hall
- Powder Room: Under-mounted white basin set into cut-and-shaped natural stone counter set atop furniture cabinet console; framed vanity mirror; Toto® toilet and hardwood floor
- Coat closet (3’ 1” x 2’ 2”)
- Large closet with space for future elevator (3’ 9” x 4’ 4’)
- Recessed lighting
- Hardwood floor
- 8’ wide cased opening to Formal Dining Room
- 8’ wide cased opening to Formal Living Room
- Cased opening to Library / Den and Family Room with Fireplace
Formal Living Room – 13’ 7” x 12’ 1”
- Two 6’ 6” tall divided-light windows topped with arched fanlight transoms facing front
- 12” tall stacked crown molding
- Recessed light
- Recessed ceiling speakers
- Hardwood floor with 7” extended height baseboards and waterfall edging
Formal Dining Room – 16’ 4” x 13’ 7”
- Two 6’ 6” tall divided-light windows topped with arched fanlight transoms facing front
- 12” tall stacked crown molding
- Recessed light
- Hardwood floor with 7” extended height baseboards and waterfall edging
- Swinging door to Butler’s Pantry
Butler’s Pantry – 7’ 5” x 5’ 5”
- Solid-surface counter with drawers and cabinets below; upper glass-faced cabinets with under-cabinet lighting and top-of-cabinet display space
- Pale gray glazed subway tile backsplash
- Under-counter Marvel® glass-faced wine refrigerator with metal glide-out wine bottle storage racks
- Walk in Pantry: L-shaped pantry (6’ 5” x 2’ 10” and 4’ 6” x 3’) both with built-in wrap around shelves
- Recessed lighting
- Hardwood Floor
- Cased opening to Kitchen
Kitchen – 15’ 6” x 13’ 7”
- Solid-surface counters with drawers and cabinets below; upper cabinets with under-cabinet lighting, electrical power strips and top-of-cabinet display space
- Pale gray glazed subway tile backsplash
- Large rectangular apron sink with single lever goose-neck fixture and retractable sprayer; disposal
- Divided-light window above sink
- Bosch® dishwasher
- Center Island (9’ x 3’): Thermador® 5-burner gas cooktop set into solid surface counter and cabinet storage below; space for breakfast bar seating; Three pendant lights illuminate island work surface
- Kitchenaide® stainless steel side-by-side refrigerator / freezer with door dispensed ice and water
- GE Profile® double ovens: self-cleaning, glass-faced ovens; upper oven with convection capabilities
- LG® microwave
- Recessed lighting; 8” stacked crown molding
- Hardwood
- Open to Windowed Breakfast Room
Windowed Breakfast Room – 12’ 8” x 10’ 7”
- Three divided light sash windows (3’ 7” W x 6’ 3” H)
- Recessed lighting
- Space for dinette set or other furniture
- 8” stacked crown molding
- Open to Family Room w/Fireplace and Den / Library
Den / Library – 11’ 9” x 11’ 5”
- Double-door entrance from Hall
- Paneled wood walls with floor-to-ceiling medallions of picture frame molding
- Divided light sash window (3’ 7” W x 6’ 3” H)
- Two built-ins on either side of window: upper level adjustable shelves, top-of-cabinet display space and cabinet storage space below
- Ceiling fan with light
- Recessed lighting
- Hardwood floor
Family Room w/Fireplace – 20’ 3” x 19’ 7”
- Wall of tall divided-light French doors with overhead transoms opening onto brick terrace and rear yard
- Gas log fireplace: ornamental wood mantelpiece with fluted columns and carved borders (egg-and-dart, etc.) granite surround and granite hearth framed into hardwood floor; ornamental over-mantel with fluted columns and picture frame molding
- Two built-ins on each side of fireplace with adjustable shelves, top-of-cabinet display space and cabinet storage below
- Recessed directional spotlights focused on each built-in
- Ceiling fan with light
- Recessed lighting; 8” stacked crown molding
- Recessed ceiling speakers
- Hardwood floor
- Hallway to Garage and carpeted staircase leading to Bedroom # 5 / Guest Suite over Garage