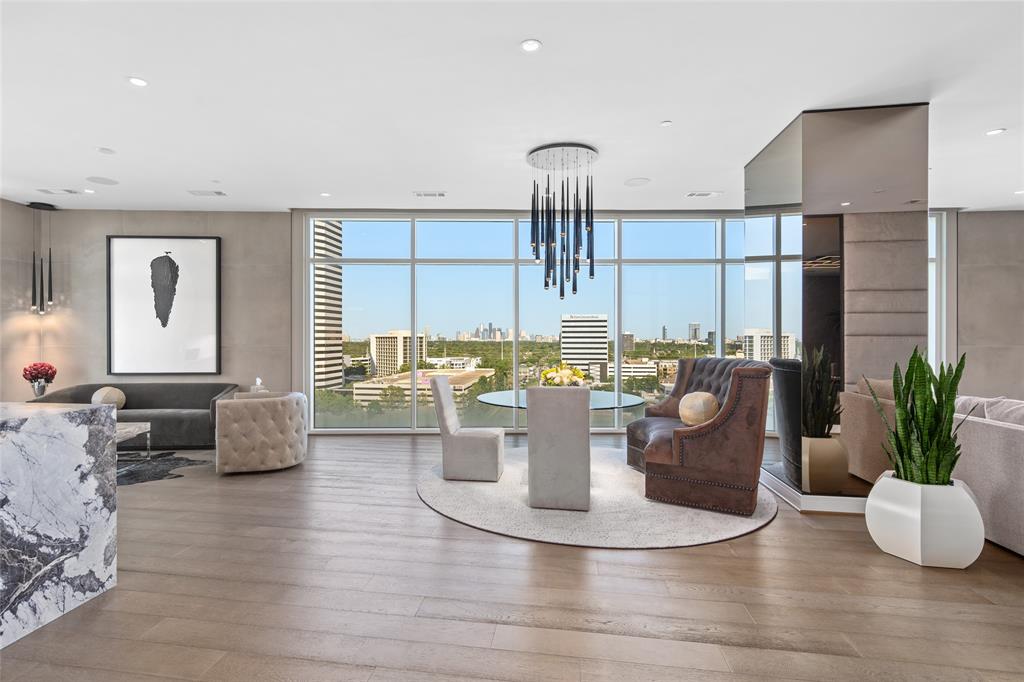
Dining Room – 22’ x 11’ 1”
- 10’ ceiling height
- Multi-pendant light fixture with prismatic bulbs
- Eastern-facing long wall of floor to ceiling seamless glass windows with transoms, metallic casings and footed windowsills / display shelves
- Retractable Stoneside® motorized solar shades on programmable timer*
- Recessed energy efficient LED lighting*
- Recessed ceiling mounted, smart phone enabled, surround sound speakers connected to SONOS® whole house audio system with individual room controls*
- Floor to ceiling mirrored column / room divider
- Wide plank engineered wood floor with brass plugs
- Open to Kitchen and Living Room
Illuminated Glass Enclosed Wine Vault
- Seamless glass entry door
- 52 bottle storage capacity
- Wall of illuminated floor to ceiling lateral wine bottle storage racks
- Built-in mirror backed console with upper level shelves and cabinet storage below
- Ceiling mounted “cracked-ice-crystal” lighting fixture
- Bevel edged mirror tile flooring in herringbone pattern
Living Room – 23’ 8” x 17’
- 10’ ceiling height
- Spectacular line of sight unobstructed skyline views as you enter the Living Room / Dining Room from the Front Hall
- Eastern-facing long wall of floor to ceiling seamless glass windows with transoms, metallic casings and footed windowsills / display shelves
- Retractable Stoneside® motorized solar shades on programmable timer*
- Upholstered suede and leather* accent wall
- Ceiling mounted geometric light
- Recessed energy efficient LED lighting*
- Recessed ceiling-mounted, smart phone enabled, surround sound speakers connected to SONOS® whole house audio system with individual room controls*
- Floor to ceiling mirrored column / room divider
- Wide plank engineered wood floor with brass plugs
- Hallway to Bedroom # 4 and Exit Door to Building Hallway
- Open to Dining Room and White Marble Chef’s Kitchen
Powder Room
- Black rectangular vessel sink with Isenberg® mirror mounted infinity waterfall faucet, set upon imported Italian* marble-topped console
- Vanity mirror
- Western Pottery® water efficient toilet
- Ceiling mounted designer light fixture
- Tile block walls
- Wide plank engineered wood floor
Front Hall – 35’ x 4’ 5”
- 10’ ceiling height
- Decorative woven wall covering with a geometric pattern; two wall mounted sconce lights with pierced metal shades and glass prisms
- Recessed energy efficient LED lighting*
- Recessed ceiling-mounted, smart phone enabled, surround sound speakers connected to SONOS® whole house audio system with individual room controls*
- Wide plank engineered wood floor with inlaid and framed marble-patterned porcelain panels
- Custom double door entry to large Utility / HVAC closet (7’ 4” x 3’ 7)
- Doors to Primary Bedroom, Bedroom # 2 and Bedroom # 3
- Open to Living Room, Dining Room and Kitchen
- Seamless glass door to Wine Vault
- Pocket door to Powder Room
White Marble Chef’s Kitchen 22’ x 19’ 9”
- White marble* counters; slab white marble* counter-to-cabinet backsplashes
- Eggersmann® cabinets with sleek European minimalist styling, adjustable shelves, under-cabinet lighting and top of cabinet display space
- Custom cabinetry features include: soft-closing mechanisms; compartmented drawers; cutlery drawer; wide drawers and cabinets; deep (pan) drawers; wide (linen) drawers and appliance barn / coffee station with interior electrics
- Gaggenau® built-in refrigerator with upper level refrigerator, pull-out bottom freezer drawer; cabinet façade
- Under mounted oversized farmers sink with single lever goose-neck spring pull-down faucet with retractable sprayer head; disposal
- Gaggenau® stainless steel dishwasher with cabinet façade
- Gaggenau® built-in microwave
- Gaggenau® glass faced convection oven
- Gaggenau® 5-burner gas cooktop with center oversized “wok” burner
- Gaggenau® overhead stainless steel vent / light / variable speed fan with ceiling-mounted chimney
- Imported Italian* marble waterfall Island (102” x 40”) with drawers and cabinets on one side and space for breakfast bar seating on opposite side
- Under counter KitchenAid® glass faced wine refrigerator with glide out wood-edged shelves and two programmable temperature zones
- Two hanging pendant lights above island
- Large amount of “open” floor space (est. 14’ x 14’) for furniture placement
- Multi-pendant light fixture with prismatic bulbs
- Tile Wall and floor to ceiling seamless glass window with transom, metallic casing and footed windowsill / display shelf
- Retractable motorized solar shade on programmable timer*
- Recessed energy efficient LED lighting*
- Recessed ceiling mounted, smart phone enabled, surround sound speakers connected to SONOS® whole house audio system with individual room controls*
- Glass Exit Door to northern-facing covered balcony (30’ x 5’ 6”) convenient for entertaining and dining al fresco
- Wide plank engineered wood floor
Private Elevator Entry – 7’ 10” x 7’ 1”
- High speed elevator direct to private Entry Foyer
- Decorative accent wall with draperies and wall mounted uplights
- Ceiling mounted geometric light
- Recessed ceiling-mounted, smart phone enabled, surround sound speakers connected to SONOS® whole house audio system with individual room controls*
- Wide plank engineered wood floor with inlaid and framed marble patterned porcelain panels
- Floor to ceiling mirrored passageway (4’ 9” wide”) leads to Front Hall on one side, and opposite side leads to Laundry Room with Exit door to Building Hall.
Custom Laundry Room – 8’ 8” x 8’ 4”
- Vestibule entry from hallway through glass door; wide plank engineered wood flooring
- Sleek custom cabinetry with self-closing mechanisms
- Tall, built-in broom cabinet with top of cabinet storage space
- Samsung® stackable front loading washer and dryer
- Oversized under-mounted rectangular soaking sink with single lever goose-neck fixture with retractable sprayer head set into marble*-topped console with counter-to-cabinet marble* backsplashes
- Cabinets above sink with under cabinet lighting and illuminated top of cabinet storage space
- Under counter storage cabinets with hidden pull-out ironing board compartment
- Recessed energy efficient LED lighting*
- Recessed ceiling-mounted, smart phone enabled, surround sound speakers connected to SONOS® whole house audio system with individual room controls*
- Inlaid white-and-grey patterned marble tile flooring
- Exit door to building hallway