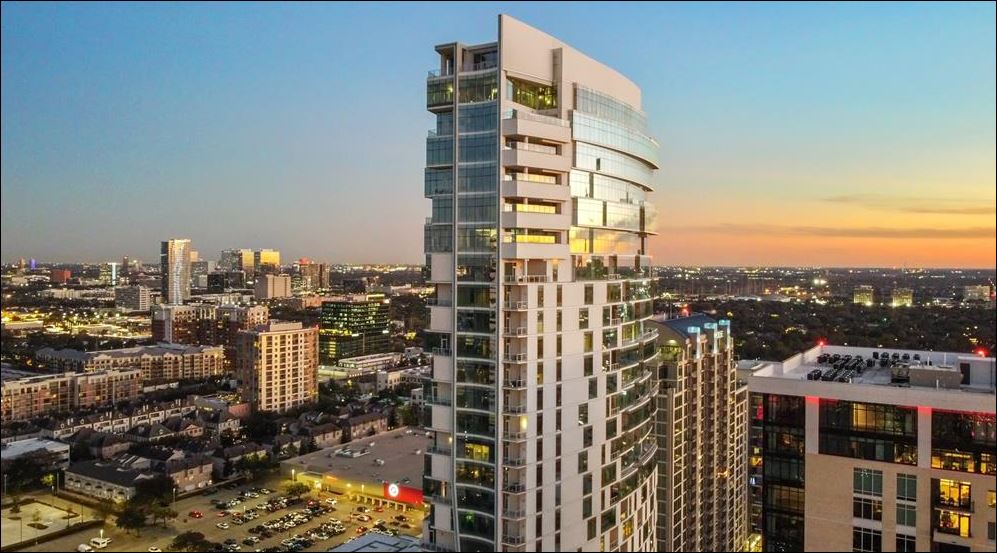
Covered Balcony – 30’ x 5’ 6”
- Accessed via glass door in the kitchen, covered balcony terrace with sweeping North-facing views
- Metal railing above a balustrade of transparent panels provides unobstructed skyline views even when seated
- Space for furniture
- Two wall mounted sconce lights
- Exterior electric outlet in weather-resistant enclosure
Owner’s Retreat Private Balcony – 9’ 3” x 7’ 7”
- Covered corner balcony terrace with sweeping North-facing and West-facing views
- Metal railing above a balustrade of transparent panels provides unobstructed skyline views even when seated
- Space for furniture
- Wall mounted sconce light
- Exterior electric outlet in weather-resistant enclosure
Features and Finishes
- Corner Unit with 180 deg views of the city skylines
- Parking*: 2 unassigned spaces in attached garage with valet service
- Open kitchen with est. 14’ x 14’ open space for additional furniture
- Open Floor Plan: living space with seamless “flow” between Living Room, Dining Room, Kitchen and Covered 30’ Balcony, for easy living and gracious entertaining
- Recent renovation by Timeline Construction: not only added the large walk-in closet to the Owner’s Retreat, and added the large Laundry Room (a significant upgrade above the building’s standard layout of laundry-room “closets”), but also incorporated many high end finishes in multiple rooms: Italian marble* counters, inlaid marble and engineered wood flooring, single lever one-touch faucet and fixture upgrades, as well as many distinctive high end light fixtures
- Renovation included custom cabinetry with sleek cabinets and soft-closing mechanisms by Modern Wood Cabinet Systems in Owner’s Retreat Walk-In Closet and Luxury Bath, as well as Powder Room and Laundry Room
- Furnishings from Noel® and Restoration Hardware® available for purchase*
- Stunning light fixtures thoughtfully chosen for each location including chandeliers, ceiling-mounted lights, sconces and pendants, many on wall-plate switches with dimmer slides
- Eggersmann® luxury custom cabinetry in White Marble Chef’s Kitchen. Sleek European minimalist styling, adjustable shelves, under cabinet lighting, and soft-closing mechanisms on cabinets and drawers
- Generously sized closets throughout the residence, most with custom configured organizational components that can be re-positioned as needed
- Solid-core paneled doors, with polished European-style lever handles, throughout the unit
- Gaggenau® stainless appliances
- Whole house SONOS® audio system with ceiling-mounted speakers all on central directory control with individual and separate room selection via smart phone or other mobile devices*
- Pre-wired for cable*
- Energy efficient double-paned windows* with Stoneside® programmable motorized shades on a timer in Living Room and Dining Room, and motorized drape in Primary Bedroom*
- Assigned storage unit* (est. 122 sq ft) on 8th floor, adjacent to elevator
Arabella Building Amenities*
- On-site Building Management
- Staff in Arabella Uniforms and Name Badges
- 24-hour Concierge
- Valet Parking
- EV Station
- Dry Cleaning and Package Receiving Room
- Conference Room
- Card Room
- 24 hour Refreshment Center
- Starlight Pool with Sun Shelf
- Solarium with Indoor Pool
- Outdoor Bar and Palm Deck
- Resident Lounge with Caterer’s Kitchen
- Private Wine Lockers Available
- Pied-a-Terre for Guests
- State-of-the-Art Fitness Center
- Massage Room and Sauna
- Landscaped Gated Dog Park
- Dog Salon
- Total 100 Units on 33 Floors