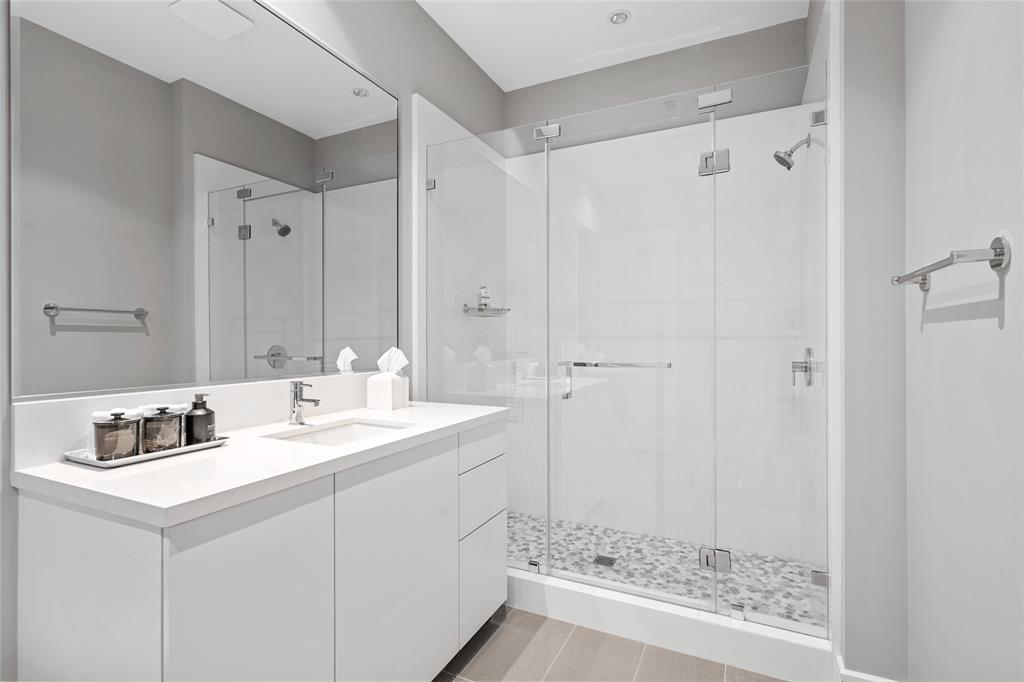
Bedroom # 4 w/ Bath – 20’ 8” x 14’ 9”
- 10’ ceiling height
- Vestibule entry from Hall
- Mirrored column
- White marble* tile accent wall
- Two wall mounted sconce lights
- Ceiling-fan
- Recessed energy efficient LED lighting*
- Wall-mount for flat screen TV
- Floor to ceiling seamless glass window with lined draperies
- Carpet
Private Bath
- Built-in console with white rectangular sink, custom fixtures and drawers and cabinets below
- Wall mounted vanity mirror
- White marble* accent wall
- Pocket door to separately enclosed water closet with Western Pottery® water efficient toilet and white marble* tile accent wall
- Shower: Seamless glass door; glass enclosure; tile surround; wall mounted soap shelf; wall-mounted rainfall showerhead with single lever controls and inlaid white-and-grey “water bubbles” tile floor
- Tile floor
Walk-In Closet – 3’ 7” x 4’ 9”
- Custom configured with adjustable and reconfigurable organizational components that include: double and single hanging bars; overhead wire shelves with wood border; built-in console with wood-faced mesh drawers
Bedroom # 3 w/ Bath – 11’ 6” x 14’ 2”
- 10’ ceiling height
- Cased entry from Hall
- Mirrored accent walls; full length dressing mirror
- Ceiling mounted circular lighting
- Recessed energy efficient LED lighting*
- Wall-mount for flat screen TV
- Floor to ceiling seamless glass window with woven rolling shade and custom fabric roman shade
- Wide plank engineered wood floor
Private Bath
- Console with white rectangular sink, custom fixtures and drawers and cabinets below
- Decorative hanging light fixture
- Wall mounted vanity mirror
- Privacy alcove for Western Pottery® water efficient toilet
- Shower: Seamless glass door; tile surround; recessed soap / shampoo niche, wall mounted rainfall showerhead with single lever controls and inlaid white-and-grey “water bubbles” tile floor
Closet – 13’ x 2’ 4”
- Custom double door entry
- Custom configured with adjustable and reconfigurable organizational components that include: double and single hanging bars; overhead wire shelves with wood border; 8 wire mesh pull-out drawers with wood borders; ceiling lights on jamb switch
Bedroom # 2 – 12’ 8” x 11’ 1”
- 10’ ceiling height
- Vestibule entry from Hall
- Two wall mounted sconce lights
- Ceiling fan
- Recessed energy efficient LED lighting*
- Wall-mount for flat screen TV
- Floor to ceiling seamless glass window with woven rolling shade and lined draperies
- Wide plank engineered wood floor
Closet – 9’ 3” x 2’ 4”
- Double door entry
- Custom configured with adjustable and reconfigurable organizational components that include: double and single hanging bars; overhead wire shelves with wood border; built-in console with wood-faced mesh drawers and open shelf storage