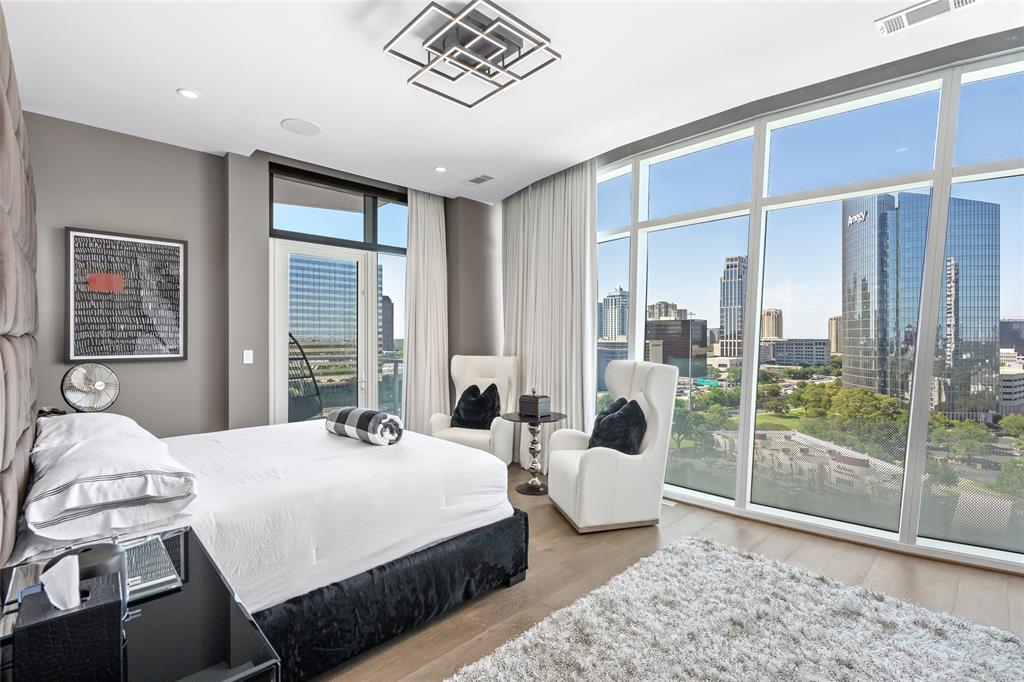
The Primary Bedroom, with a Wall of Floor to Ceiling Windows, and a Glass Door To the Owner’s Retreat Outdoor Balcony
Owner’s Retreat
Over 854 sq ft has been set aside and luxuriously appointed, making this a true Owner’s Retreat
Primary Bedroom – 16’ 8” x 12’ 9”
- 10’ ceiling Height
- Vestibule hallway entry; 4’ wide wall mounted dressing mirror
- Curvilinear wall of floor to ceiling seamless glass windows with metallic casings and footed windowsills / display shelves; motorized drape
- Recessed alcove with wall-mount for flat-screen TV
- Accent wall with upholstered velvet headboard with a wall mounted sconce light at each end
- Geometric ceiling light
- Recessed energy efficient LED lighting*
- Recessed ceiling mounted smart phone enabled speakers, connected to SONOS® whole house audio system with individual room controls*
- Wide plank engineered wood floor
- Glass Exit Door to covered balcony terrace (7’ 7” x 9’ 3”) with sweeping North-facing and West-facing views
Luxury Marble Bath
- Entry through custom top-mounted rolling barn door
- Two rectangular white basins with custom fixtures set in console topped with imported Italian* marble and storage space below
- Vanity mirror; two sets of vanity pendant lights
- Two tall built-in linen cabinets with adjustable shelves and top of cabinet storage space
- Oversized Shower (3′ 7″ x 10′ 3″): Seamless glass door; glass enclosure; recessed soap / shampoo niches, wall-mounted rectangular Hansgrohe® rainfall showerhead with single lever temperature-control fixture; Hansgrohe® wall mounted adjustable height hand shower attachment; two ceiling mounted rectangular rainfall shower heads with Hansgrohe® single lever temperature control; inlaid tile flooring in decorative geometric pattern
- Recessed Bathing Niche: Elevated imported Italian* marble platform for sleek free standing BainUlta® double ended programmable jetted tub with wall-mounted fixtures, touchpad controls and illuminated step
- Decorative ceiling mounted chandelier above tub
- Separately enclosed water closet with sliding pocket door and cabinet above Western Pottery® water efficient toilet
- Recessed energy efficient LED lighting*
- Recessed ceiling mounted smart phone enabled speakers, connected to SONOS® whole house audio system with individual room controls*
- White marble* tile floor
Walk-In Closet – 12’ 5” x 11’ 10”
- Custom configured with adjustable and reconfigurable organizational components that include: double and single hanging bars with overhead shelves; angled shoe shelves with toe stops; full length dressing mirror and slide-out belt caddy
- Center marble*-topped packing island with 8 drawers on two sides
- Chandelier above packing island
- Wall mounted display shelf
- Tile Floor
Owner’s Retreat Private Balcony – 9’ 3” x 7′ 7″
- Covered corner balcony terrace with sweeping North-facing and West-facing views
- Metal railing above a balustrade of transparent panels provides unobstructed skyline views even when seated
- Space for furniture
- Wall mounted sconce lights
- Exterior electric outlet in weather-resistant enclosure