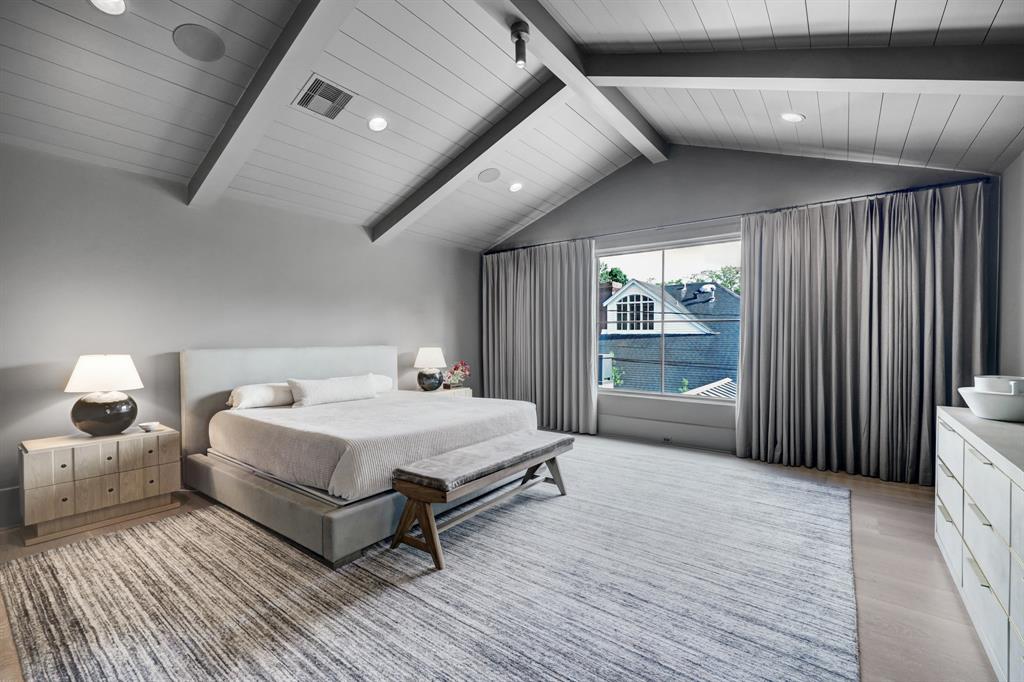
The Serene Primary Bedroom is Purposefully Positioned Away From the Hub-Bub, a True Owner’s Retreat
Secluded Owner’s Retreat
The spacious Owner’s Retreat is set apart from the rest of the bedrooms
Morning Bar
- Double-door entry from Hallway
- Console with white marble counter, upper wall-mounted cabinets; under-counter U-Line® beverage refrigerator
- Shiplap walls
- 12” wide white oak hardwood floor and extended- height (11” tall) baseboards
- Double doors to White Marble Luxury Bath
- Double doors to Primary Bedroom
Primary Bedroom – 17’ 10” x 18’
- Painted beamed-and-peaked 11’ 5” ceiling with shiplap planking
- Ceiling-mounted light
- Wired and blocked for ceiling fan*
- Recessed lighting
- Recessed ceiling speakers
- Two iron-and-glass casement windows (2’ 10” wide x 6’ 4” tall) on either side of 6’ wide iron-and-glass window overlooking rear yard
- 12” wide white oak hardwood floor and extended- height (11” tall) baseboards
White Marble Luxury Bath
- Two separate consoles, each with: under-mounted white rectangular sink with custom fixtures set into white marble counter with drawers and cabinets below; framed vanity mirror; dual wall-mounted light sconces with glass chimneys
- Tall linen cabinet with two laundry-drop compartments
- Recessed windowed alcove with Victoria + Albert® free standing double-ended deep soaking tub with wall-mounted tub faucet
- Spherical hanging light above tub with faceted glass beading
- Oversized walk-in shower with tile surround accented by inkjet marble panel in decorative scrollwork pattern; two wall-mounted showerheads with single lever fixture; wall-mounted adjustable height hand shower with flexible arm; ceiling-mounted rainfall showerhead; soap / shampoo niche; built-in bench seat beneath window with textured privacy glass; glass enclosure and two frameless glass doors
- Separately enclosed water closet with energy efficient low water usage Toto® toilet and window with privacy glass
- Coffered ceiling with inkjet marble panel in decorative scrollwork pattern
- Recessed lighting
- Recessed ceiling speakers
- White marble tile floor
- Hallway to three walk-in closets and wall-mounted 5’ 4” wide full-length dressing mirror
Three Walk-In Closets
Closet # 1 –15’ 2” x 10’ 3”
- Double and single hanging bars; triple bars in some locations and also Rev-a-Shelf® pull-down hanging bars
- Three 7’ tall glass-faced wardrobes with adjustable shelves and top-of-cabinet storage space
- Ceiling-level window above wardrobes
- Shelf tower with 10 shelves
- Two built-in chest of drawers, each with 5 drawers and overhead towers of adjustable shelves
- Recessed lighting
- Spherical hanging light with faceted glass beading
- 12” wide white oak hardwood floor and extended- height (11” tall) baseboards
- Door to separately enclosed Closet # 2
Closet # 2 – 9’ 7” x 6’ 8”
- Double and single hanging bars; triple bar in corner and also Rev-a-Shelf® pull-down hanging bars
- Recessed lighting
- 12” wide white oak hardwood floor and extended- height (11” tall) baseboards
Closet # 3 –18’ 6” x 10’ 8”
- Double and single hanging bars; triple bars in some locations and also Rev-a-Shelf® pull-down hanging bars
- Two shelf towers, each with 10 shelves
- Two built-in chest of drawers, each with 5 drawers and overhead towers of adjustable shelves
- Built-in bench seat with open storage space below
- Recessed lighting
- 12” wide white oak hardwood floor and extended- height (11” tall) baseboards