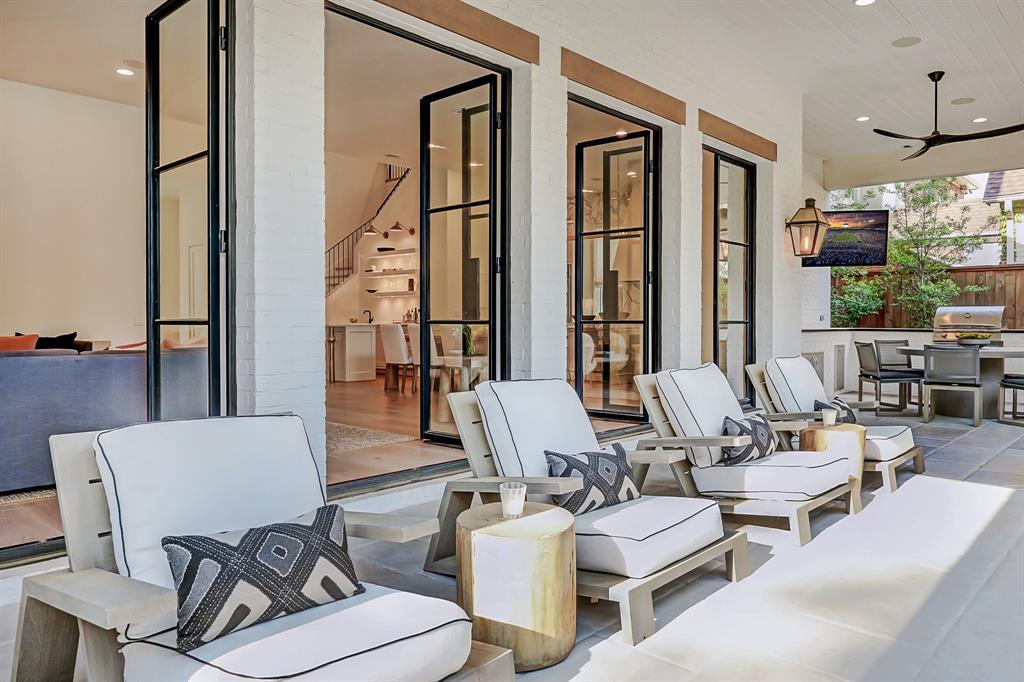
The Living Room’s Wall of Iron-and-Glass French Doors Opens to the Rear Covered Porch, Summer Kitchen, Pavilion and Rear Yard
Rear Covered Porch – 42’ x 10’
- Covered porch with brick columns
- Two ceiling-mounted fans
- Wood-planked ceiling with recessed lighting
- Recessed ceiling speakers
- Two wall-mounted gas coachman’s lamps
- Space for outdoor furniture
- Barefoot friendly limestone block flooring
Summer Kitchen
- L-shaped wrap-around kitchen area with black granite counters atop brick base
- Under-mounted stainless sink with single lever fixture
- Under-counter stainless steel storage lockers and trash slide
- Sliding kitchen window for pass-through service to/from Kitchen
- Wall-mounted Samsung® TV
- Blaze® stainless steel grill plumbed to gas line with electric ignition
Pavilion w/Fireplace – 14’ x 10’
- Standing-seam metal roof with open rafter trusses and beamed supports provide all-weather entertainment possibilities
- Outdoor gas fireplace with storage area for firewood below
- Space for outdoor furniture
- Sliding exterior draperies
Rear Yard – 89’ x 19’
- Park-like setting with ornamental trees, flowering shrubs, seasonal flowers, and wide expanse of synthetic turf bordered by landscaped planting beds
- Large tree with branching canopy at the fence line
- Water feature
- Enclosed with 7’ tall stained-wood privacy fence
- Rainbird® automatic sprinkler system and drains*
OVERSIZED GARAGE
- Finished walls in garage with epoxied flooring, baseboards and double-door to side yard
- 8’ length of wall-mounted cabinets set 4’ 10” off the floor allow storage below
- Wall-mounted bicycle / stroller hooks
- Wall-mounted tool hooks
- Single lift, double-sized insulated garage door with remote-controlled Liftmaster® automatic opener with light and exterior digital keypad; exterior wood-planked cladding with top level windows
- Opens to Covered & Enclosed Carport
COVERED AND ENCLOSED CARPORT
- Covered and lighted exterior space (19’ 10” x 16’ 6”) enclosed by 6’ tall wood-planked privacy gate; Liftmaster® opener
- Wood-planked ceiling with recessed lighting
- Epoxied flooring
- 4’ wide pedestrian gate to side yard
- Two exterior wall-mounted lights on either side of privacy gate
- Extended-size paver-stone driveway apron with space for parking multiple vehicles and covered and lighted portico
FEATURES and FINISHES
- Exceptional “flow” and movement throughout the downstairs for easy-living and entertaining
- Gorgeous white quartz counters throughout the residence that resemble imported Italian white Calacatta marble; stands up to scratches, chips and stains and doesn’t require routine sealing, polishing or reconditioning
- Extensive attention to detail with subtle millwork and clean lines; contemporary styling
- Integrated Control4® home automation system custom configured to provide a sophisticated technologically enabled interior with a multiplicity of uses and programmable configurations utilizing both onsite touchpads as well as mobile devices and smart phones
- Whole-house audio system with central directory control, room-independent controls and both interior and exterior speakers*
- 12’ ceilings first floor and 9’ ceiling on second unless noted
- 12” wide white oak, custom-finished, engineered hardwood floors throughout the residence
- Abundant natural light through extended height Beaubois® Low-E dual paned iron-and-glass doors and windows throughout the first floor – bringing the outdoors “in”
- Significant built-in cabinetry, storage space and walk-in closets customized with organizational components
- Elevator shaft with space for future elevator*
- Luxurious secluded Owner’s Retreat with Morning Bar, White Marble Luxury Bath and Three Walk-In Closets
- Sophisticated and multi-layered security system
- Generac® 24 kW back-up generator with wired-in automatic transfer switch
ENERGY EFFICIENCY
- High efficiency, high capacity energy efficient HVAC system with 2 programmable zones
- Programmable thermostats with LED read-out displays
- Energy-efficient Low-E dual-paned doors and windows*
- Energy efficient, low water usage Toto® toilets
- Ceiling fans with wall-plate and remote controls
- Wall plates with sliding dimmer switches
- Two Rinnai® tankless water heater for continuous on-demand supply of hot water*
CONSTRUCTION NOTES
- Foundation: structural foundation pre-treated to prevent infestation by subterranean termites*
- 2 x 6 framing on first floor (vs. lesser grade 2 x 4’s) provide better stability; and better insulation (for both energy efficiency and noise suppression)*
- Plumbing: Pex® water supply lines*
- 30 Year composition shingle roof*