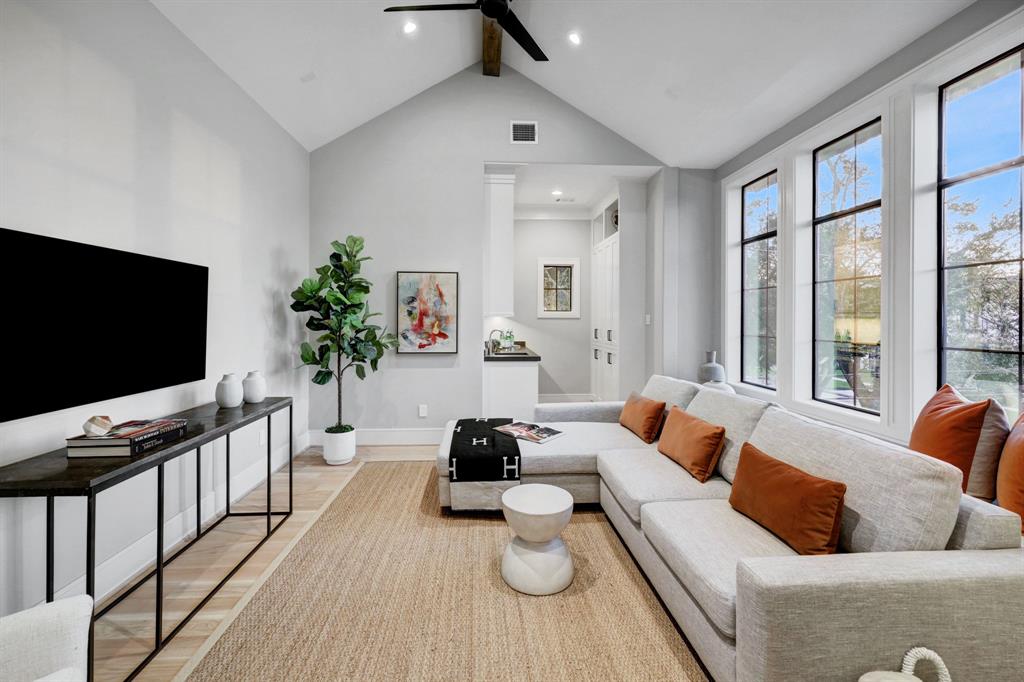
Game Room w/Wet Bar – 15’ x 12’ 5”
- Beamed and peaked ceiling to 13’ 8” ceiling height
- 10’ wide triple window of 2’ 6” wide x 6’ 10” tall iron-and-glass, divided-light windows above built-in window seat with 5 drawer storage below
- Recessed lighting
- Ceiling fan with remote control
- Wide plank white oak floor and extended- height (7” tall) baseboards
Game Room Wet Bar
- Under-mounted rectangular Elkay® sink with single lever goose-neck fixture set into “Broadway Black” quartzite* counter with “soft closing” cabinets below; wall-mounted cabinets with under-cabinet lighting and electrics; top-of-cabinet display shelves
- Under-counter Marvel® glass-faced beverage refrigerator
- Iron-and-glass divided-light accent window
- Floor-to-ceiling 2-tiered built-in storage cabinets with adjustable shelves and top-of-cabinet display shelves
- Wide plank white oak floor and extended- height (7” tall) baseboards
Second Floor Stairs and Hallway
- 10’ ceiling height; multi-piece crown molding with triple edged-and-cased ceiling border
- Staircase with wide-plank white oak treads, art deco-styled iron balustrade and white oak bannister; two rectangular Craftmade® wall-mounted art deco-styled accent lights illuminate stairwell
- Luce® sculptural linear chandelier with electric candlestick lighting
- Recessed lighting
- Wide-plank white oak floor with extended height (7” tall) baseboards; recessed baseboard lighting
- Door to Walk-In Closet / Future Elevator (4’ 4” x 3’ 10”) space for future elevator, currently configured with hanging bar and overhead shelf
- Ceiling-mounted, pull-down attic access stairs
- Doors to 4 Bedrooms, Hall Bath, Game Room and Laundry
Bedroom # 2 w/Private Bath – 13’ 6” x 12’ 5” ’
- 10’ ceiling height; multi-piece crown molding with triple edged-and-cased ceiling border
- Two 2’ 6” wide x 4’ 10” tall iron-and-glass, divided-light windows; one is a casement window
- Minka Aire® silver finish ceiling fan with remote control
- Recessed lighting
- Wide-plank white oak floor with extended height (7” tall) baseboards
- Doors to Walk-In Closet and Private Bath
Private Bath
- Under-mounted rectangular white sink with Grohe® single lever fixture set into white “Pegasus” dolomite* counter with “soft closing” drawers and cabinets below
- Wood-framed vanity mirror with two Luce® mirror-mounted sconce lights with glass shades
- Built-in linen cabinet with top-of-cabinet display space
- Cased opening to Water Closet
- Grohe® energy efficient low water usage toilet; wall-mounted cabinet with display shelf above
- Shower with tile surround; built-in seat; soap / shampoo niche; wall-mounted showerhead with single lever Grohe® fixture; and frameless glass door
- Tile floor
Walk-In Closet (5’ 5” x 5’ 5”)
- Shelf tower with 7 shelves
- Double hanging bars with overhead shelves
- Built-in chest of drawers with 5 drawers and overhead shelves
- Recessed lighting and wide plank white oak floor
Bedroom # 3 w/Bath – 13’ 5” x 13’ 5”
- 10’ ceiling height; multi-piece crown molding with triple edged-and-cased ceiling border
- 2’ 6” wide x 4’ 10” tall iron-and-glass, divided-light casement window
- Minka Aire® silver finish ceiling fan with remote control
- Recessed lighting
- Wide-plank white oak floor with extended height (7” tall) baseboards
- Doors to Walk-In Closet and Shared Bath
Shared Bath
- Connecting door to Hall Bath
Walk-In Closet (5’ 8” x 5’ 5”)
- Shelf tower with 7 shelves
- Double hanging bars with overhead shelves
- Built-in chest of drawers with 5 drawers and overhead shelves
- Recessed lighting and wide plank white oak floor
Bedroom # 4 w/ Private Bath – 13’ x 13’ 5”
- 10’ ceiling height; multi-piece crown molding with triple edged-and-cased ceiling border
- Two 2’ 6” wide x 4’ 10” tall iron-and-glass, divided-light windows; one is a casement window
- Minka Aire® silver finish ceiling fan with remote control
- Recessed lighting
- Wide-plank white oak floor with extended height (7” tall) baseboards
- Doors to Walk-In Closet, Pocket door to Private Bath
Private Bath
- Under-mounted rectangular white sink with Grohe® single lever fixture set into white “Pegasus” dolomite* counter with “soft closing” drawers and cabinets below
- Wood-framed vanity mirror with two mirror-mounted torch-style sconce lights with glass shade
- Built-in linen cabinet with top-of-cabinet display space
- Grohe® energy efficient low water usage toilet; wall-mounted cabinet with display shelf above
- Shower with glazed-tile surround; built-in seat; recessed soap / shampoo niche; wall-mounted showerhead with single lever Grohe® fixture; and frameless glass door
- Tile floor
Walk-In Closet (5’ 5” x 5’ 5”)
- Shelf tower with 7 shelves
- Double hanging bars with overhead shelves
- Built-in chest of drawers with 5 drawers and overhead shelves
- Recessed lighting and wide plank white oak floor
Hall Bath
- Pocket door entry from Second Floor Hall
- Under-mounted rectangular white sink with Grohe® single lever fixture set into white “Pegasus” dolomite* counter with “soft closing” drawers and cabinets below
- Wood-framed vanity mirror with two mirror-mounted Luce® spherical sconce lights
- Privacy alcove for Grohe® energy efficient low water usage toilet; wall-mounted cabinet with display shelf above
- Shower with glazed-tile surround; soap / shampoo niche; wall-mounted showerhead with single lever Grohe® temperature-control fixture; glass enclosure and frameless glass door
- Tile floor
Laundry –7’ 6” x 9’ 5”
- 10’ ceiling height; multi-piece crown molding with triple edged-and-cased ceiling border
- Space for full-sized washer and dryer; drip-dry hanging bar above washer and dryer; ceiling-level storage shelves
- Gas and electric dryer connection
- Built-in corner console: under-mounted deep stainless steel soaking sink with single lever gooseneck fixture set into “Pegasus” dolomite* counter with “soft-closing” drawers and cabinets below; overhead wall-mounted cabinets with adjustable shelves, under-cabinet lighting and electrics
- 2 tiers of built-in cabinets with tall “broom” cabinet with interior electrics for storing and charging appliances
- Recessed lighting
- Decorative tone-one-tone white floral glazed tile flooring with drain